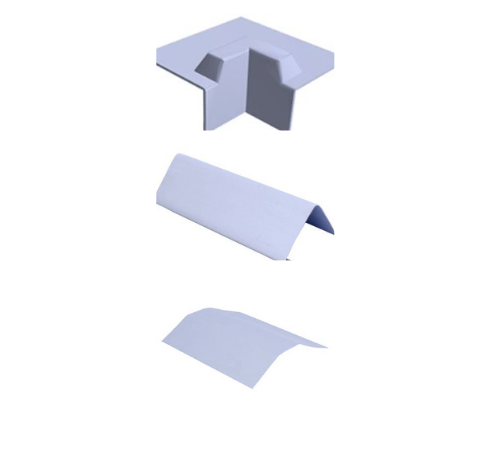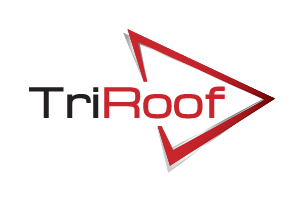GRP Roof Trims Distributor
Quality GRP Roof Trims at Great Prices
TriRoof is the leading distributor of GRP Roof Trims in the UK and Ireland. We supply for individual and commercial use.
Our Trims are the most competitively priced on the market. We stock a full range of corner, heavy-duty and standard three-metre lengths.
Our GRP Roof Trims go through an extensive quality manufacturing process. This strict process ensures our trims are robust and reliable for any GRP Roof application. Our customers are assured of quality every time.
For more information on any of our GRP Roof Trims or stocking enquiries, get in touch with our team today.
You can also view our full TriRoof GRP Trim Brochure.

Drip Trims
The Drip Trims, often referred to as the ‘A’ range is fitted to the lowest edge of the roof.
We offer three variations. Each trim varies by its dimensions. The trim required depends on the roof at hand.
A170
- Girth: 170mm
- Depth: 65mm
A200
- Girth: 200mm
- Depth: 90mm
A250
- Girth: 250mm
- Depth: 140mm
Raised Edge Trims
The Raised Edge / Upstand Trims are often referred to as the ‘B’ range. These are fitted to a GRP Roof to prevent water run-off. These work in tandem with the Drip Trims.
B230
Girth: 230mm Depth 105mm
B260
Girth: 260mm Depth: 125mm
B300
Girth: 300mm Depth: 180mm
Simulated Lead Flashing Trims
The Simulated Lead Flashing or ‘C’ range, take the appearance of traditional lead flashing thanks to their dark grey colour. They do not require any Topcoat.
C100
- Vertical cover: 100mm
- Wall penetration: 35mm
C150
- Vertical cover: 150mm
- Wall penetration: 35mm
Wall Fillet Trims
The Wall Fillet or ‘D’ range of GRP Roof Trims are normally fitted to a flat roof where it meets an adjoining wall. These are normally used with the Simulated Lead Trims.
D260
- Girth: 260mm
- Fillet: 135mm & 70mm
- Upstand height: 120mm
D300
- Girth: 260mm
- Fillet: 175mm & 70mm
- Upstand height: 120mm
Flat Flashing Trims
The ‘F’ range of Trims are used at the intersection of a pitched roof and on dormer roofs. Flashing Trims do not need to be laminated. Flat Flashing Trims are supplied on a roll in 20 metre lengths.
F300
Width: 300mm
F600
Width 600mm
F900
Width: 900mm
Internal and External Trims
The Internal and External Trims also referred to as the ‘AT’ Trims, are used when the laminate needs to cover an area such as steps.
AT195 External
- Girth: 195mm
- Flange widths: 65mm & 105mm
AT195 Internal
- Girth: 195mm
- Flange widths: 70mm & 105mm
AT300 External
- Girth: 300mm
- Flange widths: 90mm & 240mm
Corner Trims
| C1 | For use with A200 & B260 Trims to form a left and right-hand corner |
| C2 | For use where a flat roof meets an abutting wall. Used with the A200, B260 & D260 Trims. |
| C3 Internal | Internal Corner Fillet for the D260 Wall Fillet Trim. |
| C3 External | External Corner Fillet Trim for the D260. |
| C4 | Used with the A200 & B260 Trims to create a left and right-hand corner. |
| C5 | Roof Trim Closure for the E280 Trim. |
| C6 | Roof Trim Closure for the E35/40 Trim. |
| C7 Internal | Internal Corner Trim for use with the C100. |
| C7 External | External Corner Trim for use with the C100 & C150 Simulated Lead Flashings. |
| C8 B | For use on expansion joints. Compatible with the E280 & B Trims. |
| C9 A | For use on expansion joints. Compatible with the E280 & A Trims. |
| C11 D | For use on expansion joints. Compatible with the E280 & D Trims. |
Specialist GRP Roof Trims
Simulated Rolled Lead Joint E35/40
Used to simulate the appearance of raised rolled lead joints and provides expansion.
- Girth: 130mm
- Flanges: 20mm
- Height: 40mm
- Roll width: 35mm
Expansion Joint E280
This Trim is recommended for GRP Roofs over 50 square metres. It is used to create rolls on any ridge details. It is compatible with the C5 closure.
- Girth: 280mm
- Flange: 90mm
- Height 50mm
Gully Trim G180
This G180 Trim is used for expansion in areas over 50 square metres and adding enhanced drainage to a GRP Roof.
- Girth: 180mm
- Flanges: 30mm
- Depth: 15mm
- Trough width: 80mm
Soffit Trim S500
The S500 Trim is used to encapsulate a concrete or deck edge.
- Girth: 450mm
- Depth: 225mm

